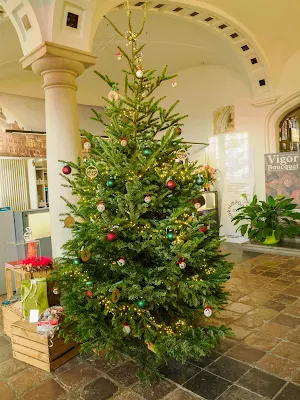Veurne, first mentioned as Furnu in 877, likely developed around one of the castles built by the Count of Flanders in the late 9th century to defend against Viking invasions. In the 10th century, the Vikings attacked the settlement, prompting the expansion of the (round) castle. The mound in Sint-Walburgapark is a remnant of this fortification, which also explains the circular layout of Veurne's streets.
Around 870, the relics of Saint Walburga were brought to Veurne, enhancing its spiritual significance. Later, in the early 12th century, Count Robert II of Jerusalem donated a relic of the Holy Cross to the town. By 1060, a trading settlement had formed to the castle's east, while a craft centre developed to the south near the now-lost Saint Denis Church. Veurne also maintained connections to the hinterland, including Sint-Winoksbergen, via the Kolme or Bergenvaart waterway.
The town hall is an impressive Renaissance-style structure built of brick, comprising two adjoining wings with distinctive gables. The left wing, featuring four bays, was constructed in 1596, while the right wing, with five bays, was completed in 1612. The rear facade, dating back to 1599, adds further architectural interest. The design of the building is attributed to Lieven Lucas, with the facade credited to Jerom Stalpaert and Ferri Aerts.
The facade showcases a striking balcony, supported by Ionic columns set under basket-handle arches. At the centre of the balcony, the coat of arms of the castellany is prominently displayed. Adding to its charm, an octagonal turret enhances the rear facade.
On the right side of the complex, a passage leads to the Landshuis, positioned at a right angle to the town hall.
In 1939, a Neo-Renaissance-style extension was added to the left of the town hall, designed by Camille Van Elslande, blending seamlessly with the historic structure.














No comments:
Post a Comment